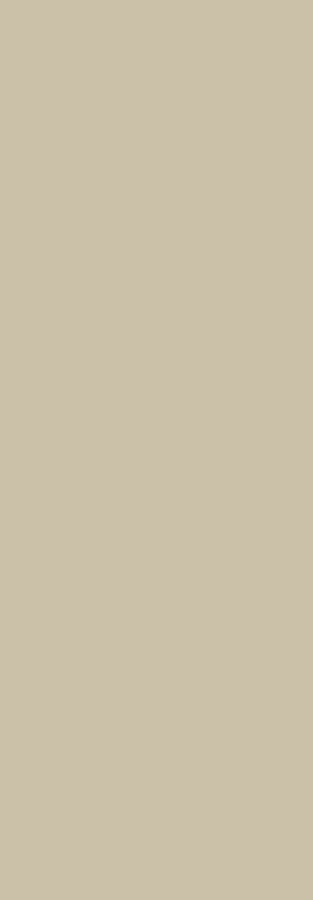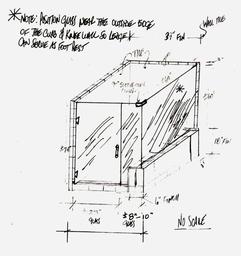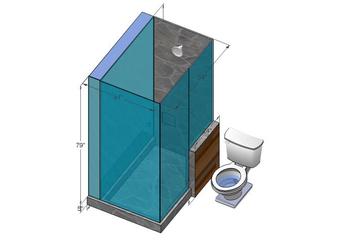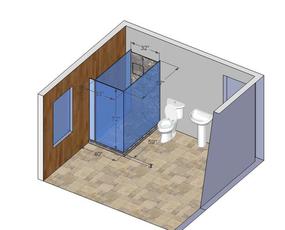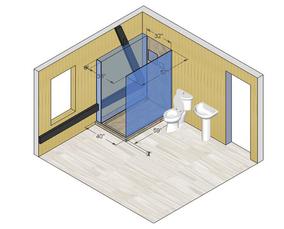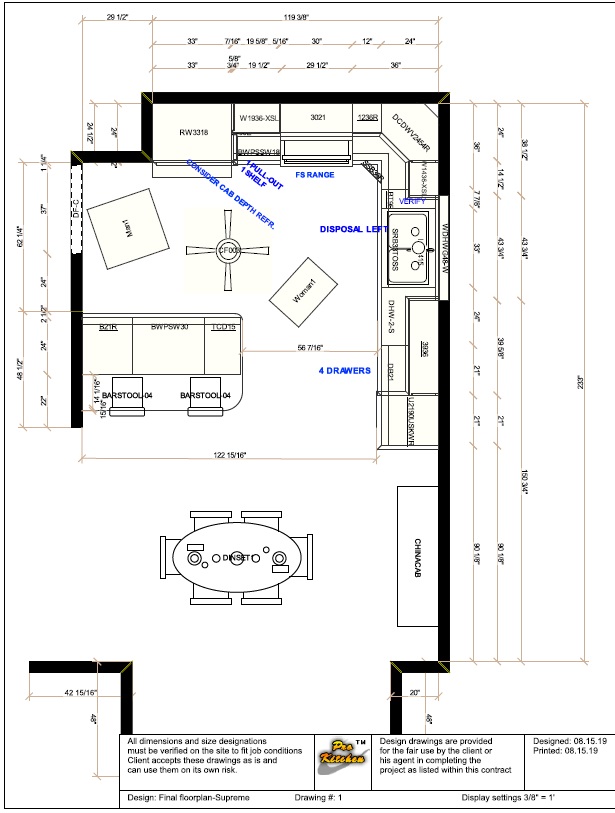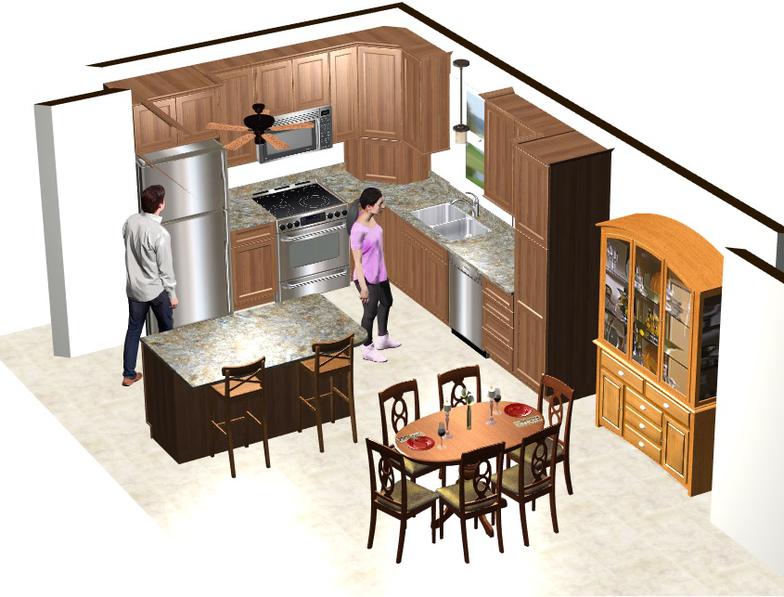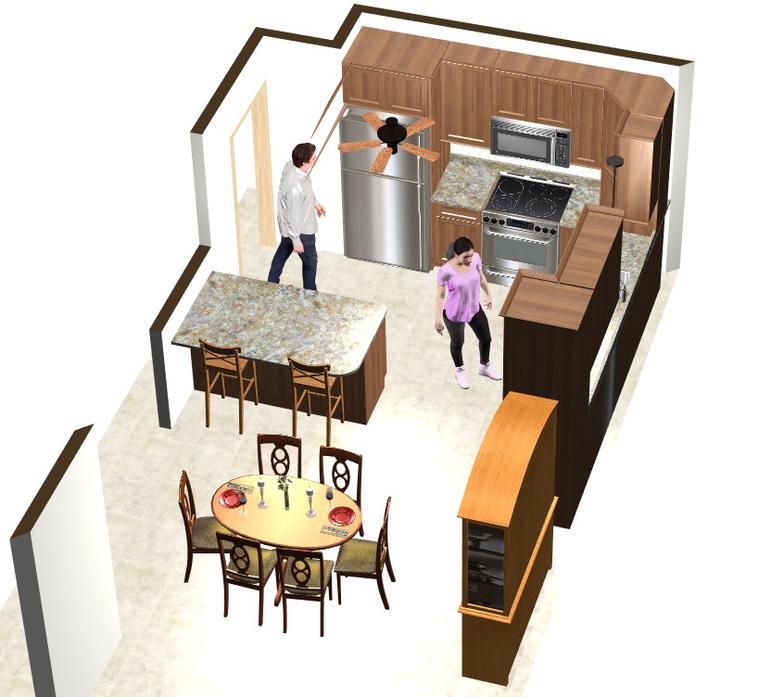Call us at: 570-742-8525
Concept to Completion
It's your dream. We can make it a reality!.
We begin by taking measurements and thorough notes, including dimensions of the existing structure.
Additional drawings and designs are created through the use of computer software. For more information and examples of 3D perspectives, visit our Design Rendering page.
When the concept and design phase is completed, work begins on the existing structure to prepare for new materials.
The final step is a quality finished product!
Kitchen design from initial sketches, to floor plan, to 3D models.
Visualize your finished project and zoom in on details before construction begins!
"Before" photos:
Floorplan:
3D rendered images:
"After" photos:
For more examples of floor plans and 3D rendered designs, click HERE
